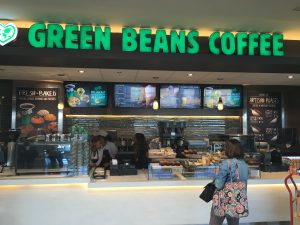Complete CAD Design for your restaurant

Computer Aided Design or Computer Aided Drafting & Design (CADD) has become a restaurant and retail design tool to help bring your vision to reality.
We can use CAD tools to give you a layout of what your restaurant will look like. As a full serviced restaurant design consulting firm, we aim to make your vision perfectly clear before one nail goes into the construction. Our retail and restaurant CAD design services, saves you money by allowing you to ‘see’ the finished design and possibly avoid costly building mistakes or a disastrous workflow situation.
More about CAD and restaurant design
AutoCAD was the industry tool for drafting since 1982, when it was first introduced. As time progressed this software has evolved and has created tools to make it a more user-friendly application.
Expanding its capability to be more than a 2d drafting tool it now possesses the ability to create stunning 3d renderings and even animations. Since the development of AutoCAD in 1982 many other software programs have evolved such as Micro Stations, Solid Works, Sketch Up, Vector works and many more.
Prior to the beginning of Culinary Conceptions, I personally was one of those initial users starting in 1989. Since then I / we have changed with the time and have kept constant on using the latest tools needed for both drafting and rendering